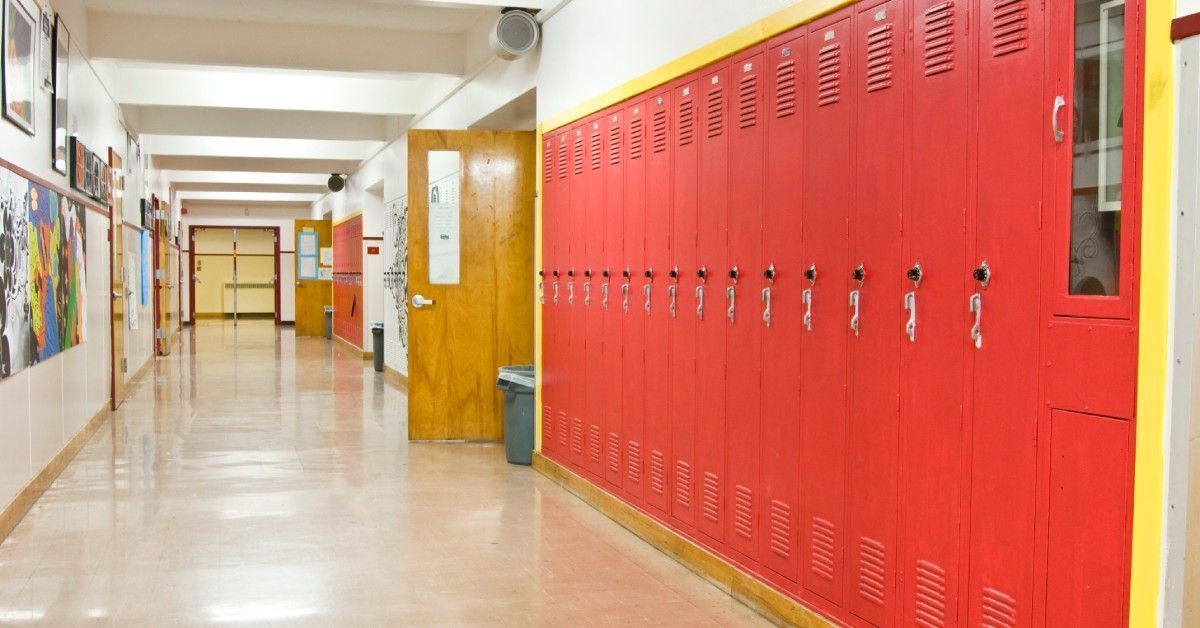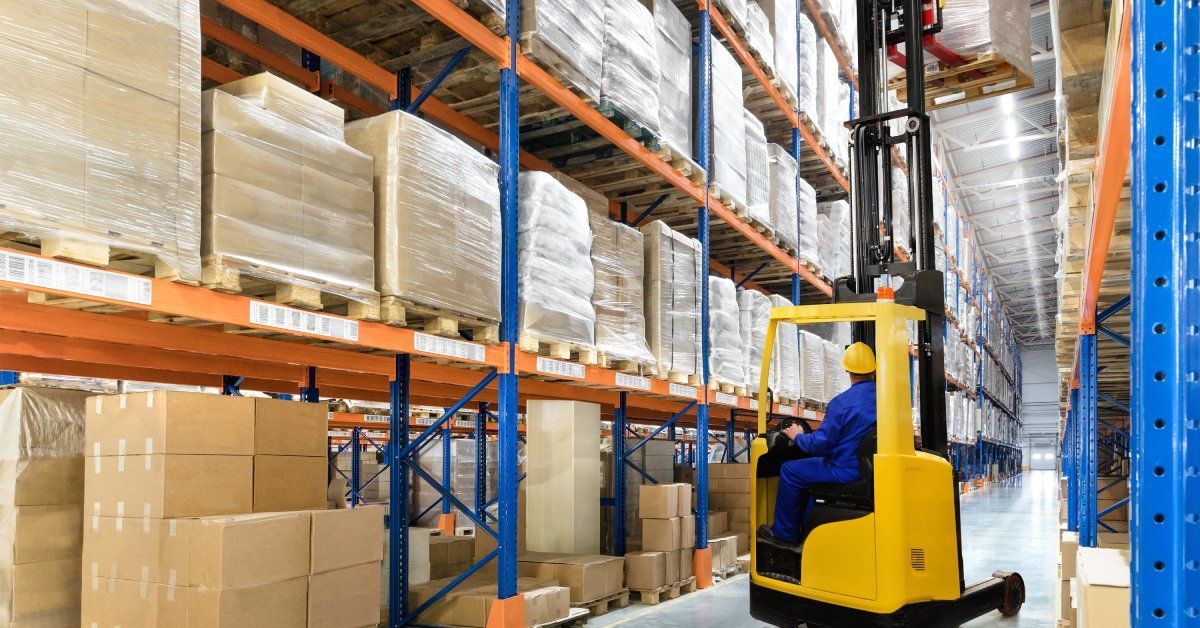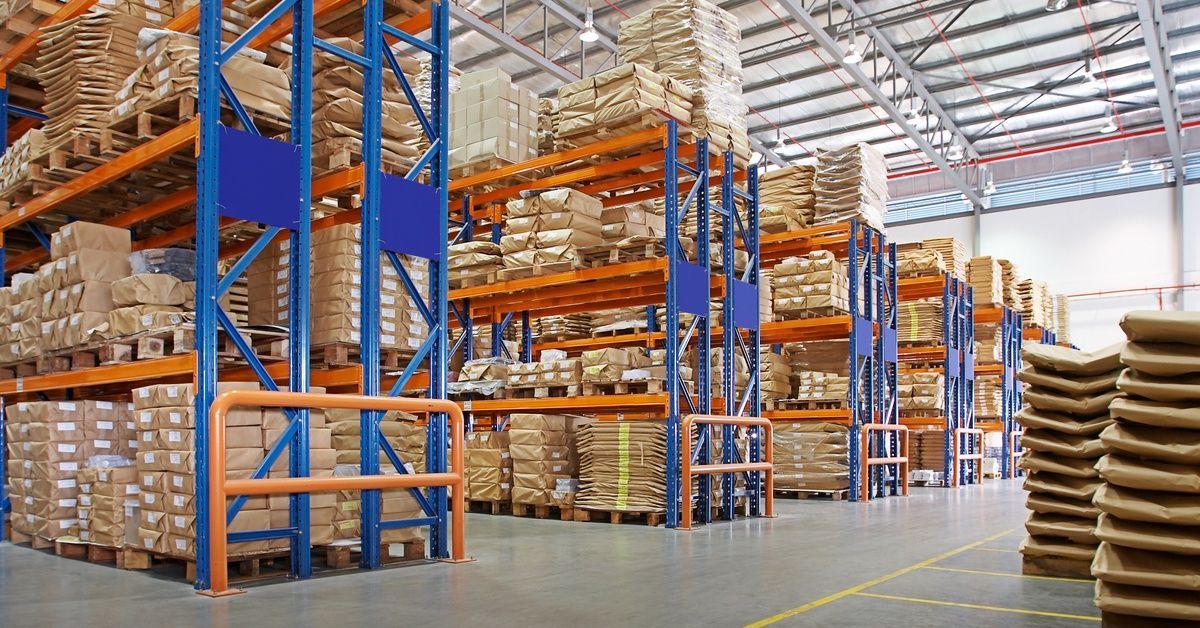Tips for a Hassle-Free Modular Office Installation
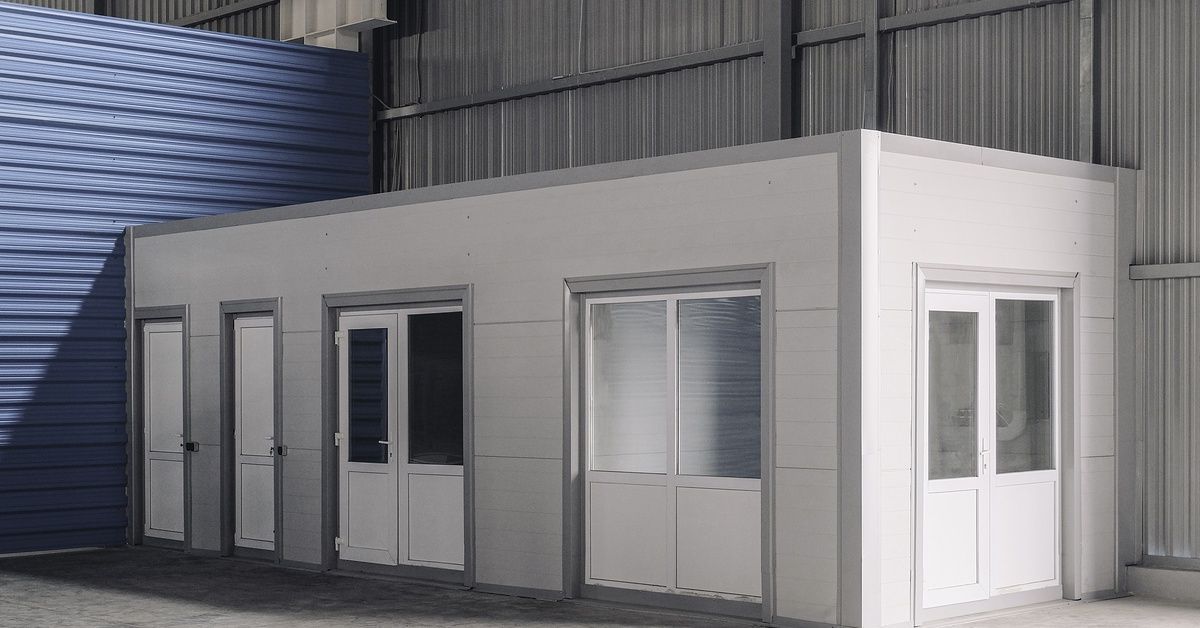
Modular office installations have become more popular because of their flexibility, aesthetic appeal, and functionality. Whether you’re setting up a new office or making updates to an existing one, a modular setup allows for easy customization and scalability. However, the process can also present logistical challenges if not handled efficiently. To help streamline the process, go into the project knowing practical tips for a hassle-free modular office installation.
What Is a Modular Office Installation?
A modular office is a modern, efficient solution for creating adaptable, functional workspaces. It features prefabricated components that people can assemble quickly and customize to meet their operational needs.
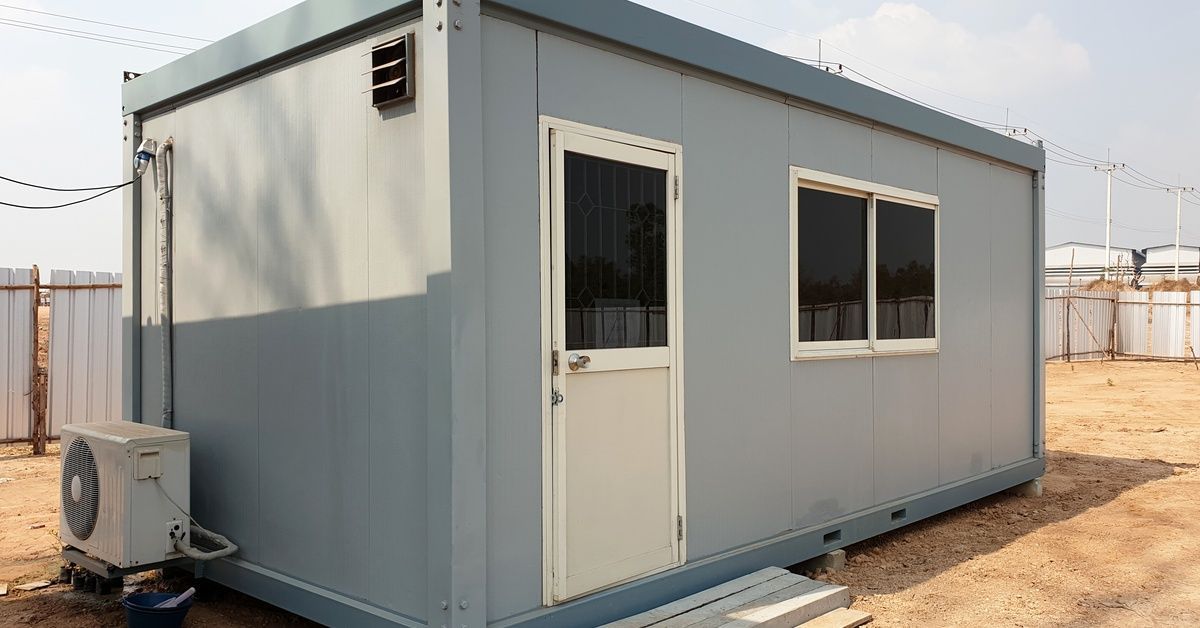
The Benefits of a Modular Office
One of the key advantages of modular office installations is their flexibility. Businesses can easily reconfigure the layout as their needs evolve, whether they need to expand, downsize, or adapt to new workspace design perspectives.
Another standout feature of modular offices is their cost-effectiveness. Traditional office construction can be time-consuming and expensive. Costs from labor, materials, and prolonged project delays can accumulate quickly. To save money, businesses should consider modular installations that will expedite the construction process and minimize operational disruptions.
Sustainability is another significant benefit of opting for modular office installations. The reusability of modular components means businesses can save even more in the long run while limiting the demand for raw materials. Businesses can decrease waste and their carbon footprints because manufacturers construct the offices with precision. Plus, the off-site construction reduces the need for heavy machinery on-site, leading to fewer greenhouse emissions.
Begin with Thoughtful Planning
A successful modular office installation starts with a thorough plan. Begin by assessing your office space and identifying the goals for your modular setup. Consider the following:
- Space requirements: Understand the dimensions of your office area to ensure everything fits comfortably.
- Team collaboration: Consider how employees will interact within the space and create layouts that facilitate teamwork.
- Future scalability: Factor in potential office expansions or equipment upgrades to keep the design adaptable.
Developing a detailed blueprint of your modular office layout helps prevent unexpected adjustments during installation.
Collaborate With Professionals
While modular office systems offer ease of assembly and flexibility, professional input can be a great resource. Many manufacturers provide design consultation services to further optimize layouts and maximize space. Expert installers can assemble furniture safely and swiftly while ensuring everything adheres to regulations and guidelines.
Invest in High-Quality Modular Furniture
One of the critical components of modular office installations is the furniture itself. Investing in durable, multipurpose pieces ensures the longevity of your workspace. Look for modular desks, shelves, and storage units that feature:
- Ergonomic design: Prioritize the comfort and health of employees through adjustable desks, chairs, and monitor holders.
- Easy reconfiguration: Choose furniture systems that are simple to rearrange, allowing you to adapt your layout as necessary.
- Sustainable materials: Select durable furniture derived from eco-friendly materials to make your workspace sustainable yet practical.
Organize Hardware and Equipment
Beyond furniture, your office equipment and technology setup are integral to creating a functional workspace. Ensure that laptops, computers, printers, and telecommunication devices have designated areas within the layout.
Establish a cable management system to keep cords organized and prevent clutter. Additionally, label devices and connections for easy identification, reducing the potential for technical difficulties after the installation.
Set Up Productivity Zones
Divide the modular office into distinct zones tailored to tasks or functions. Designing a space with well-thought-out zones makes it easier to manage day-to-day office activities and enhances employee productivity. Here are a few examples:
- Workstations: Dedicate areas for individuals to work on tasks. Make sure each workstation has ample desk space, ergonomic elements, and a little bit of storage.
- Collaborative spaces: Include modular meeting rooms or open seating arrangements for teams to brainstorm ideas.
- Break areas: Design an area where employees can recharge. Add a couch, a table, chairs, and soft lighting.
Maintain Flexibility During Installation
Even with thorough planning, unexpected challenges can arise during installation. Maintain flexibility and be ready to adapt your approach.
Each modular setup may reveal minor spatial issues or adjustment needs that were not apparent during the design phase. Working with a flexible attitude helps reduce stress and ensures optimal results.
Communicate With Your Team
Your employees are the end users of the modular office, so their inputs are invaluable. Communicate regularly with the team during the installation process to address their concerns and gather feedback. Understanding their requirements helps avoid dissatisfaction and ensures a setup that accommodates their needs.
Involve your employees in the transition by providing a timeline and schedule for the installation. A transparent and inclusive process fosters excitement and minimizes disruption to daily operations.
Prioritize Organization During the Move
To avoid unnecessary delays, organize everything before installation day. This includes labeling furniture pieces and equipment, packing items by department, and conveying clear instructions to movers or installers.
Creating an inventory list can also help you keep track of materials and prevent losses during the move.
Conduct a Post-Installation Inspection
After the modular office installation is complete, perform a comprehensive inspection of the space. Check for:
- Correct assembly of furniture and fittings.
- Workstations with accessible and ergonomic features.
- Functional power outlets, network setups, and other utilities.
Make any final adjustments to optimize the workspace and ensure it meets the initial project goals.
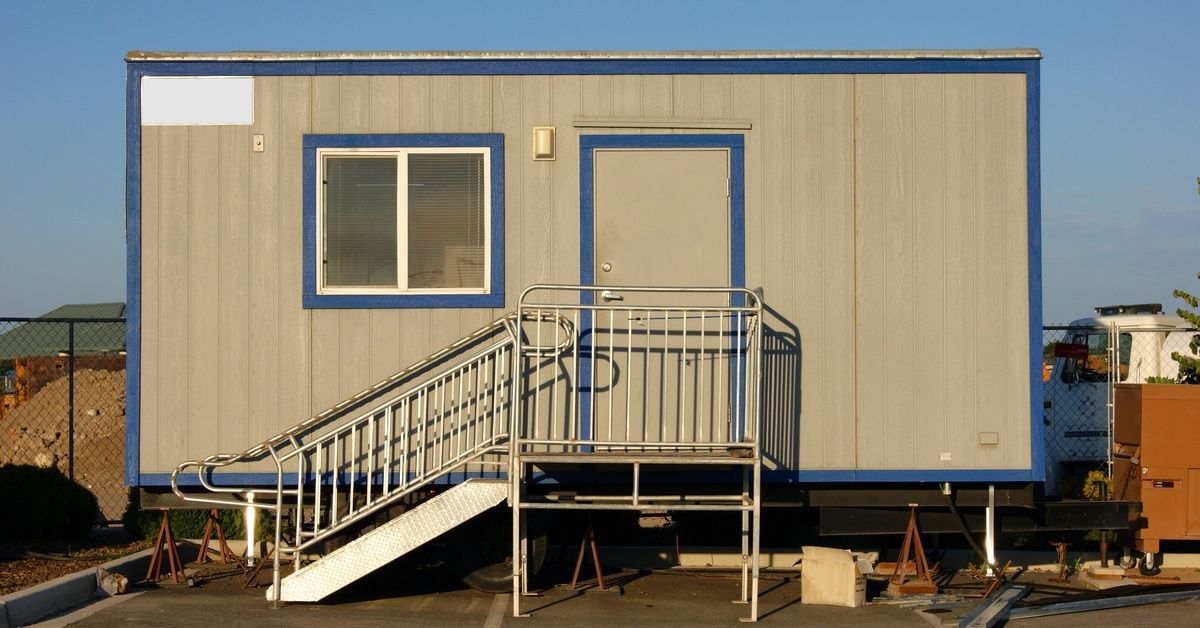
Encourage Regular Maintenance
A well-maintained office sustains its functionality and appeal over time. Set up a schedule for regular cleaning, furniture inspections, and equipment servicing.
Be proactive in addressing small issues to prevent them from turning into significant problems. Encouraging employees to take ownership of maintaining a tidy, organized workspace also helps preserve the office environment.
Invest in the Space You Need
With some effective tips for a modular office installation, your project doesn’t have to be a daunting task. With effective planning, collaboration, and attention to detail, you can create a workspace that aligns perfectly with your team’s needs. Modular systems offer the distinct advantage of adaptability, ensuring that your office can evolve alongside your business.
For businesses that need an in-plant modular office to increase the facility’s functionality, visit Tyler Supply Company. We have custom modular solutions designed to make workspaces look great and support more efficient operations. Contact us today for information.



